The Slate on 25 - Apartment Living in Grand Junction, CO
About
Office Hours
Monday through Friday: 9:00 AM to 6:00 PM. Saturday and Sunday: Closed.
In Grand Junction, Colorado, is the brand-new community The Slate on 25 apartments. These apartments are strategically located just minutes from US Highway 50, ensuring a convenient commute. Nestled amidst a vibrant array of shopping, dining, and entertainment options, this community promises a well-rounded lifestyle. Schedule a tour to view our apartments today!
The Slate on 25 apartments caters to diverse lifestyles with various community amenities. Our complex includes a state-of-the-art fitness center, seasonal outdoor pool, attached and detached garages, and electric car charging stations. Take advantage of our clubhouse, which boasts a kitchen, coffee bar, and a flat-screen TV. We're pet-friendly, too, providing a dog wash area and a dog run for your furry friends.
The apartments for rent at The Slate on 25 in Grand Junction, CO, have been curated to feature contemporary comforts. These apartments boast stainless steel appliances, island-styled kitchens with custom cabinets, spacious living rooms featuring high ceilings, air conditioning, and an in-home washer and dryer. Your personal patio or balcony is an added bonus. Contact our professional staff today and find your new home.
Floor Plans
0 Bedroom Floor Plan
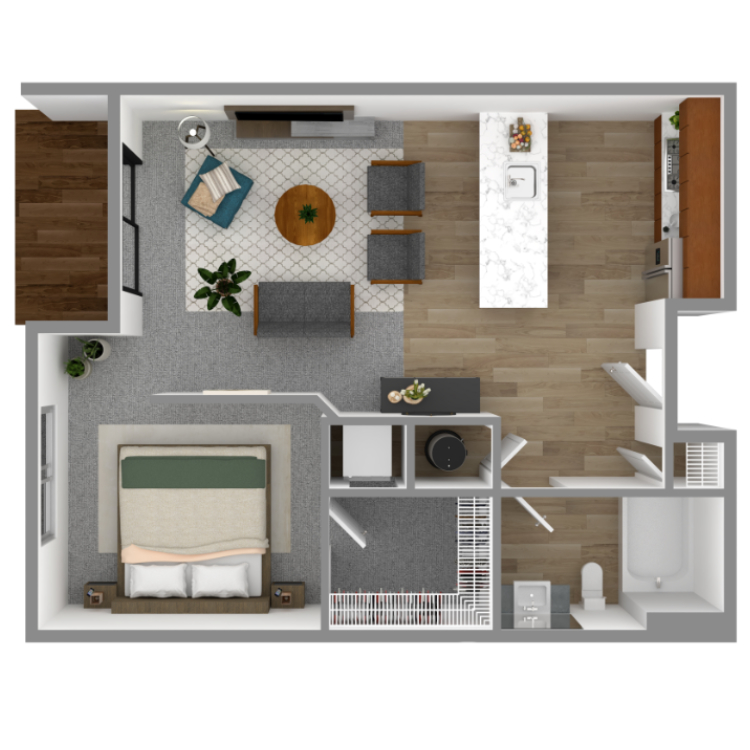
The Abbey
Details
- Beds: Studio
- Baths: 1
- Square Feet: 570
- Rent: From $1315
- Deposit: Call for details.
Floor Plan Amenities
- Air Conditioning
- Ceiling Fans
- Kitchen Islands with Custom Cabinetry
- Large Living Area with High Ceilings
- Personal Patio or Balcony
- Secured Access
- Stainless Steel Appliances
- Washer and Dryer in Home
* In Select Apartment Homes
1 Bedroom Floor Plan
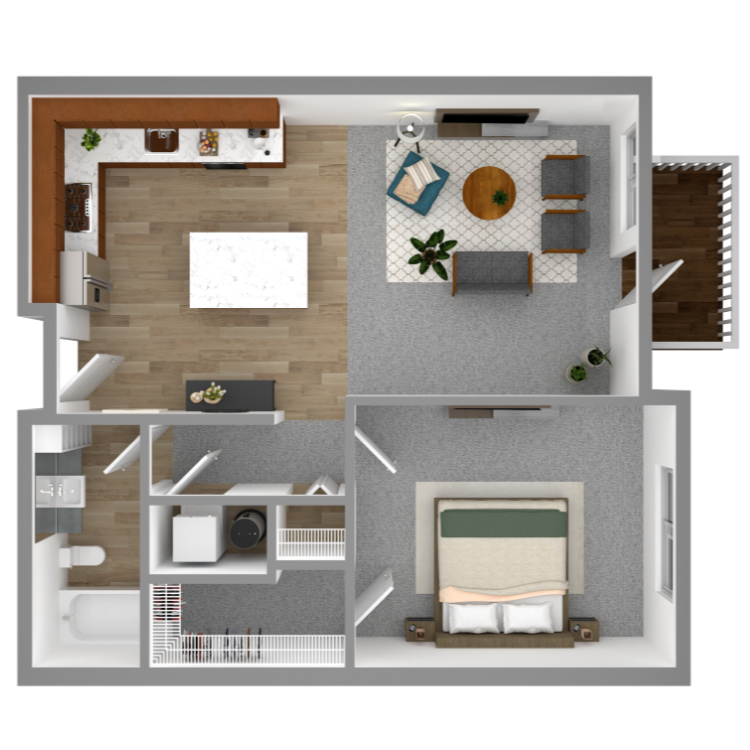
The Napa
Details
- Beds: 1 Bedroom
- Baths: 1
- Square Feet: 750
- Rent: From $1460
- Deposit: Call for details.
Floor Plan Amenities
- Air Conditioning
- Ceiling Fans
- Kitchen Islands with Custom Cabinetry
- Large Living Area with High Ceilings
- Personal Patio or Balcony
- Secured Access
- Stainless Steel Appliances
- Washer and Dryer in Home
* In Select Apartment Homes
Floor Plan Photos
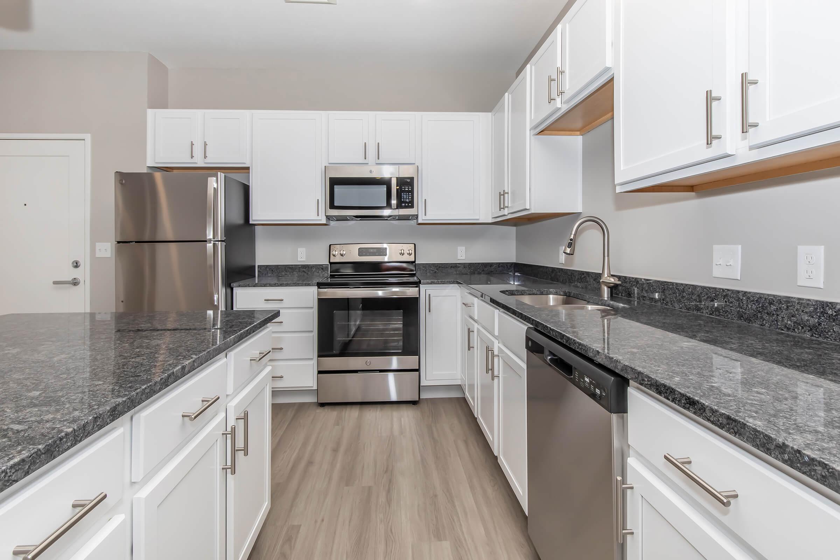
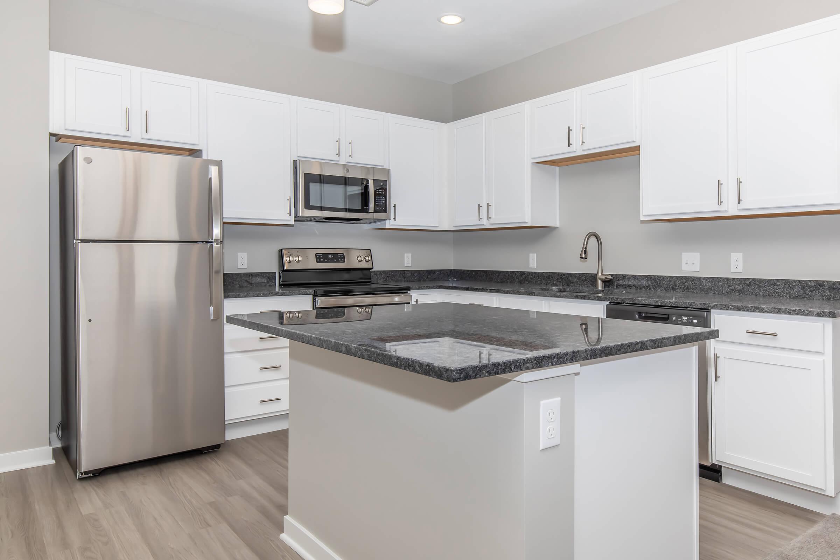
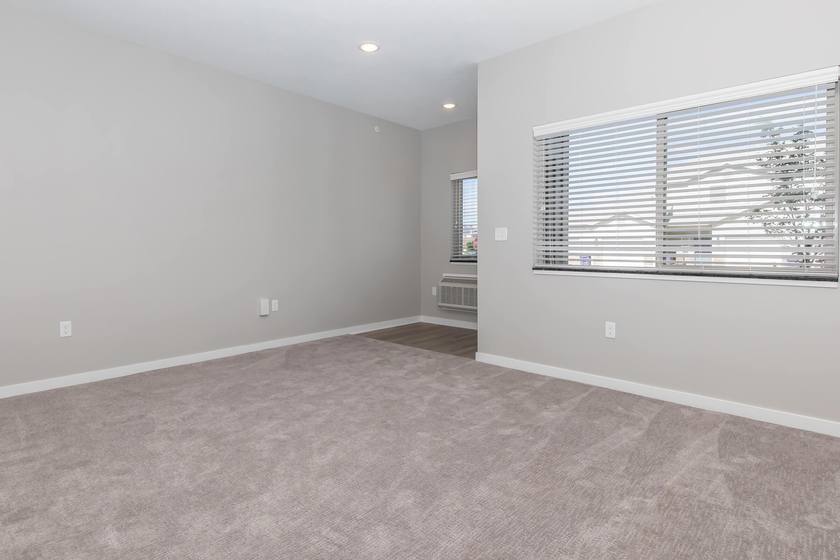
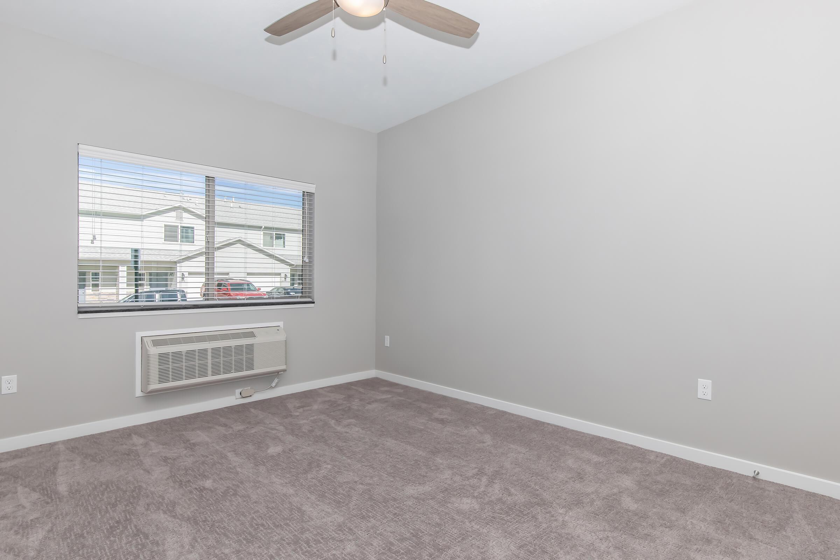
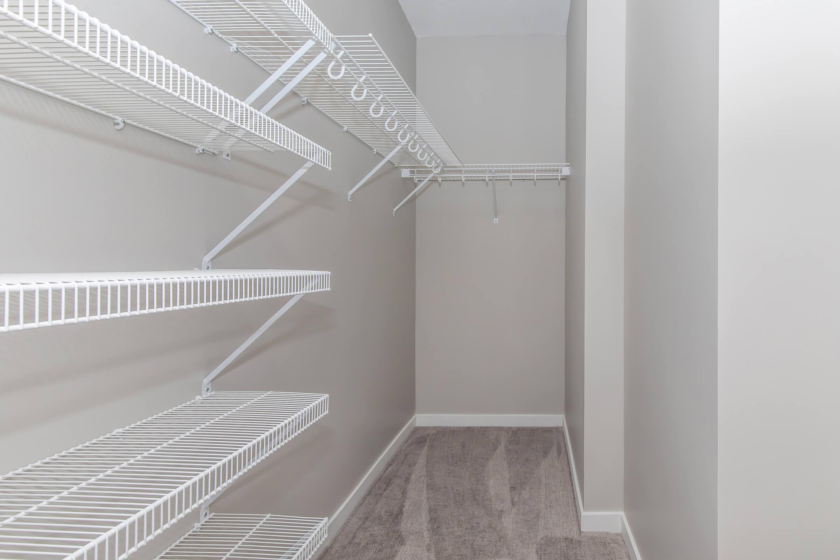
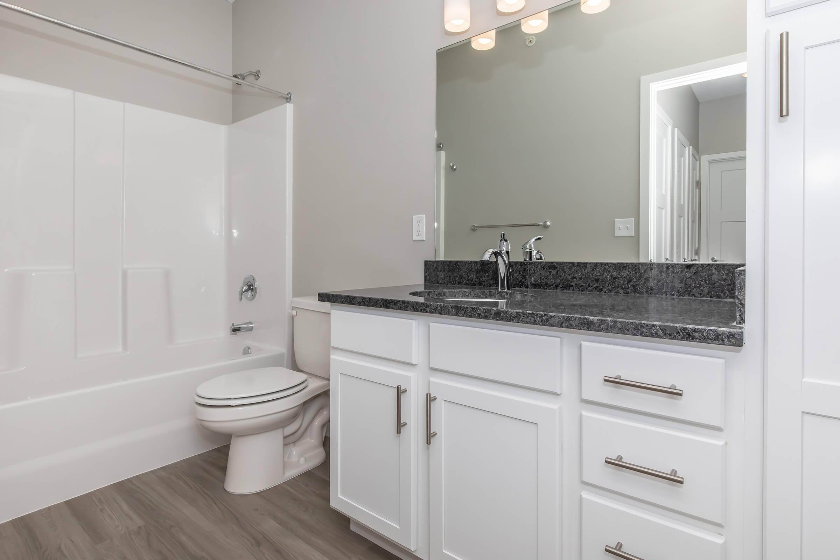
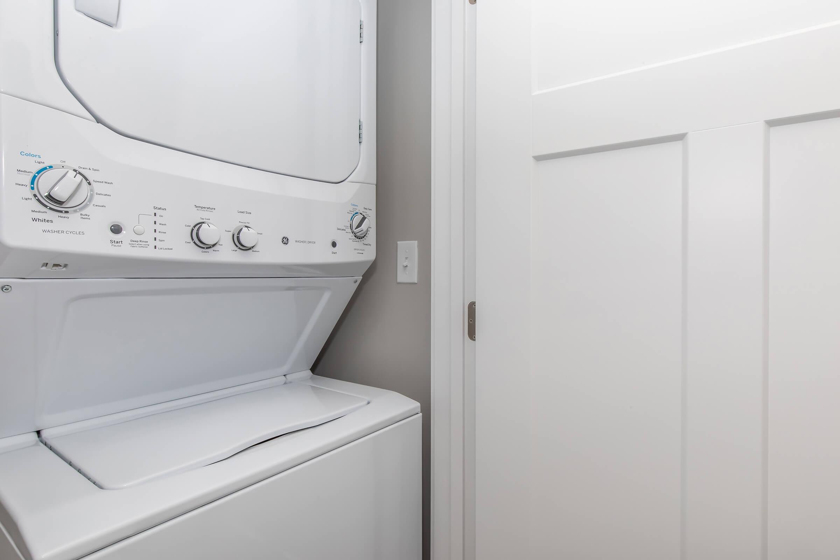
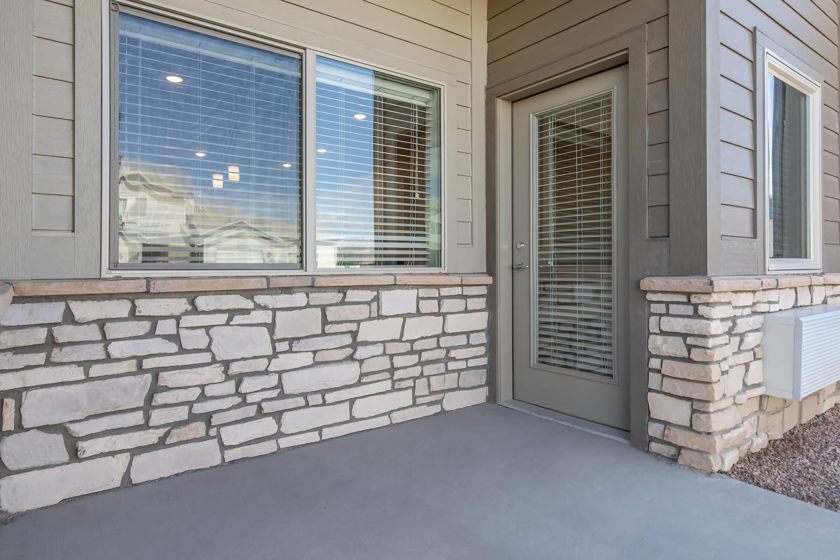
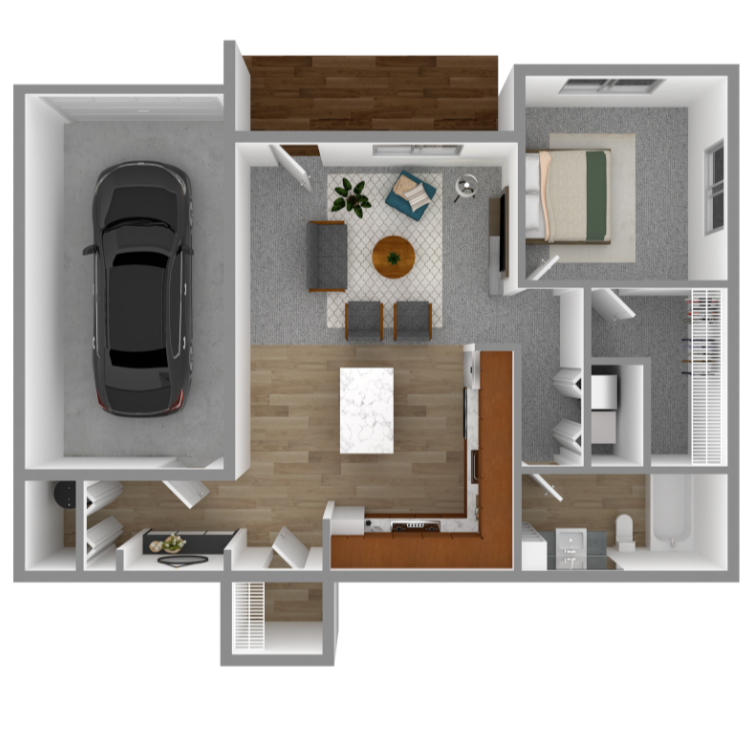
The Malone
Details
- Beds: 1 Bedroom
- Baths: 1
- Square Feet: 825
- Rent: From $1765
- Deposit: Call for details.
Floor Plan Amenities
- Air Conditioning
- Ceiling Fans
- Kitchen Islands with Custom Cabinetry
- Large Living Area with High Ceilings
- Personal Patio or Balcony
- Secured Access
- Stainless Steel Appliances
- Washer and Dryer in Home
* In Select Apartment Homes
2 Bedroom Floor Plan
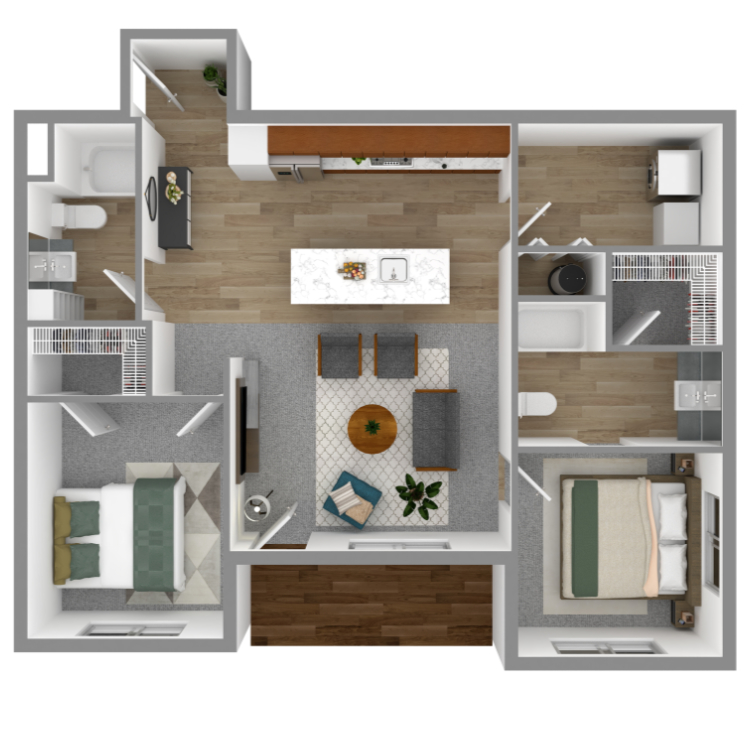
The Riverside
Details
- Beds: 2 Bedrooms
- Baths: 2
- Square Feet: 1108
- Rent: From $1800
- Deposit: Call for details.
Floor Plan Amenities
- Air Conditioning
- Ceiling Fans
- Kitchen Islands with Custom Cabinetry
- Large Living Area with High Ceilings
- Personal Patio or Balcony
- Secured Access
- Stainless Steel Appliances
- Washer and Dryer in Home
* In Select Apartment Homes
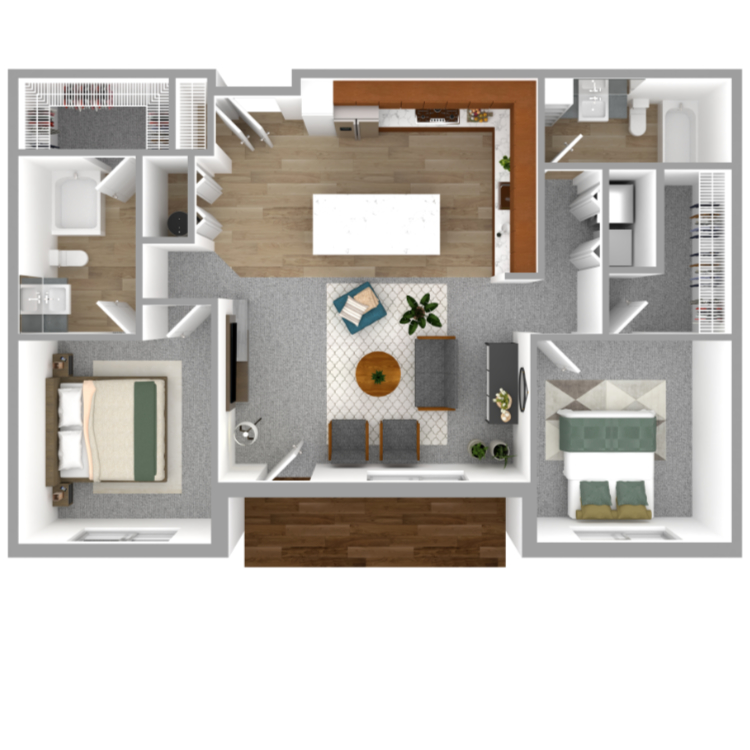
The Sierra
Details
- Beds: 2 Bedrooms
- Baths: 2
- Square Feet: 1148
- Rent: From $1855
- Deposit: Call for details.
Floor Plan Amenities
- Air Conditioning
- Ceiling Fans
- Kitchen Islands with Custom Cabinetry
- Large Living Area with High Ceilings
- Personal Patio or Balcony
- Secured Access
- Stainless Steel Appliances
- Washer and Dryer in Home
* In Select Apartment Homes
Floor Plan Photos
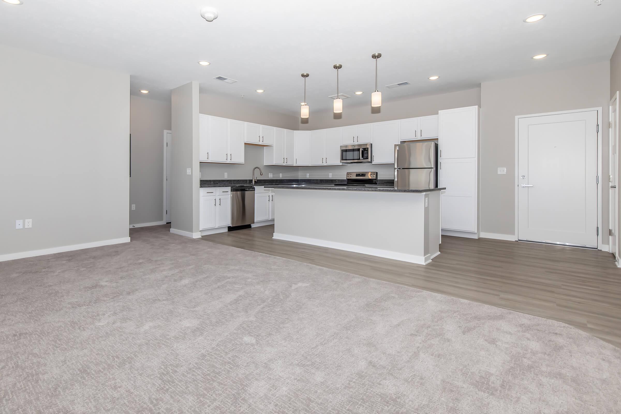
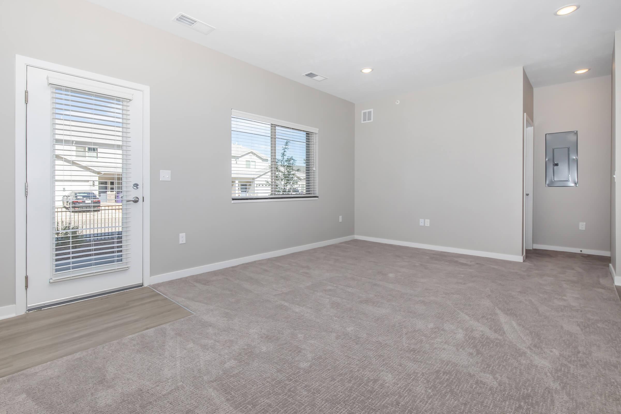
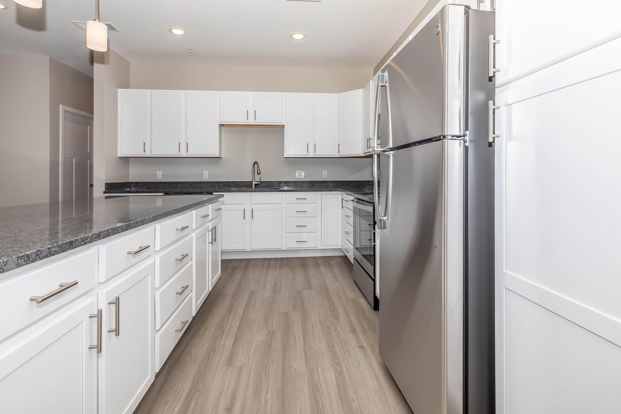
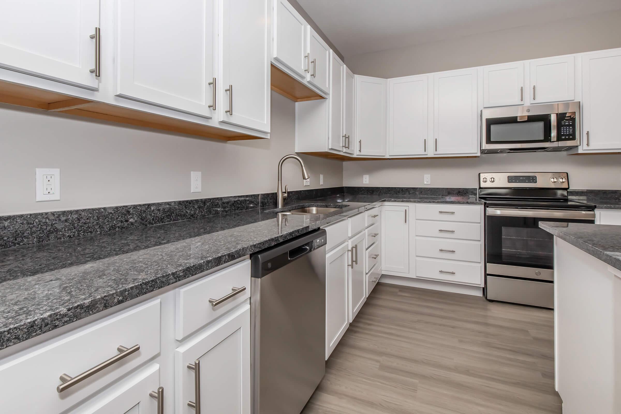
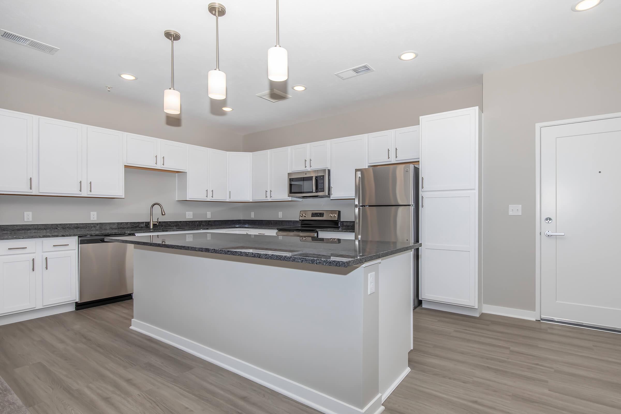
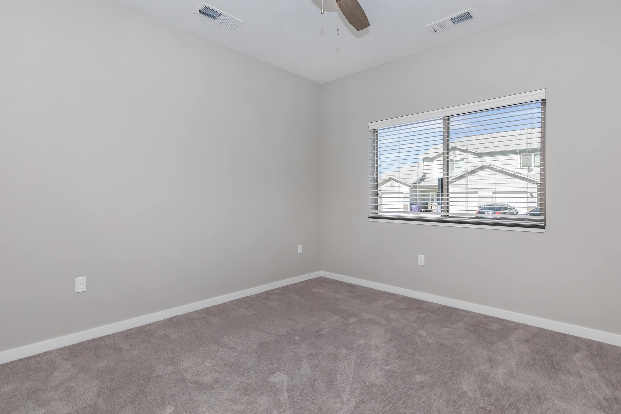
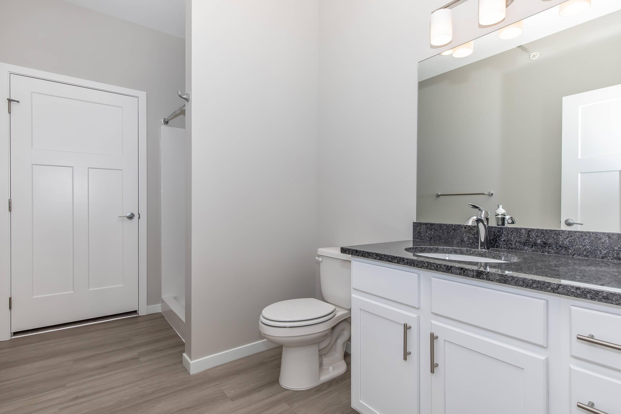
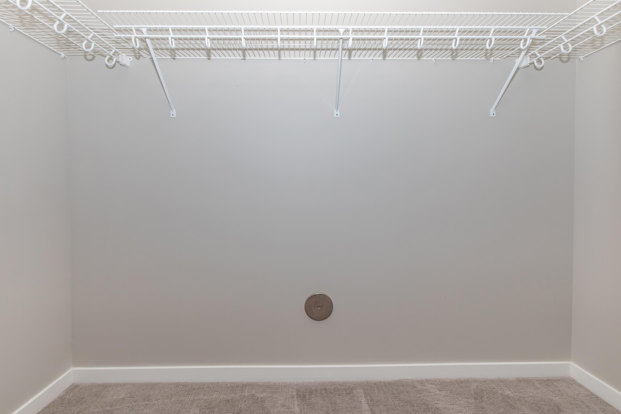
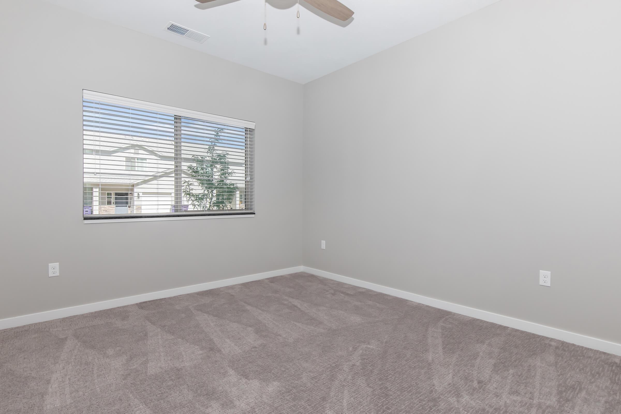
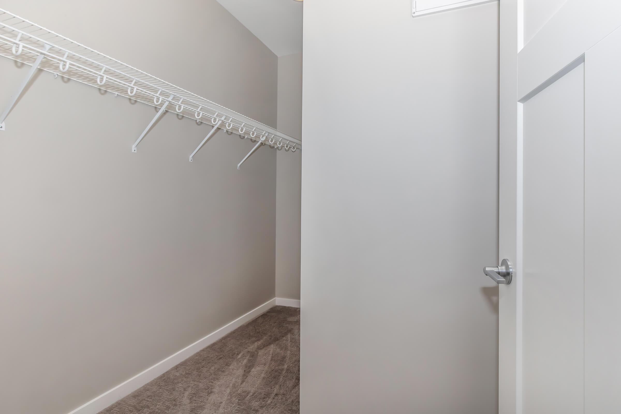
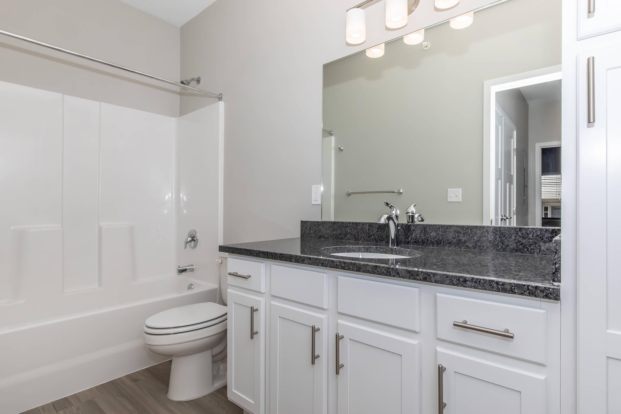
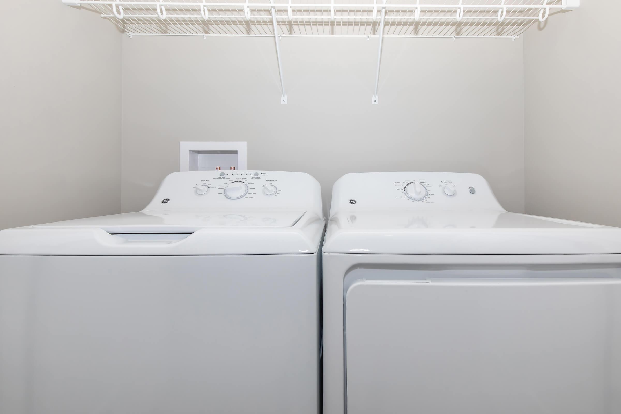
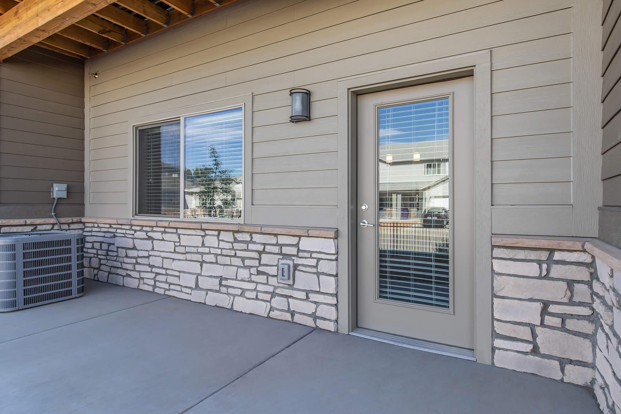
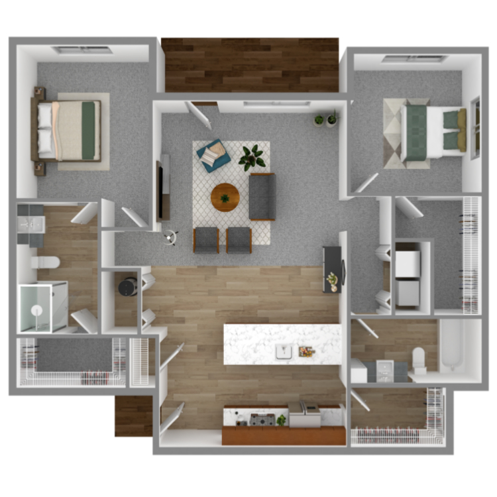
The Ventura
Details
- Beds: 2 Bedrooms
- Baths: 2
- Square Feet: 1189
- Rent: From $1905
- Deposit: Call for details.
Floor Plan Amenities
- Air Conditioning
- Ceiling Fans
- Kitchen Islands with Custom Cabinetry
- Large Living Area with High Ceilings
- Personal Patio or Balcony
- Secured Access
- Stainless Steel Appliances
- Washer and Dryer in Home
* In Select Apartment Homes
3 Bedroom Floor Plan
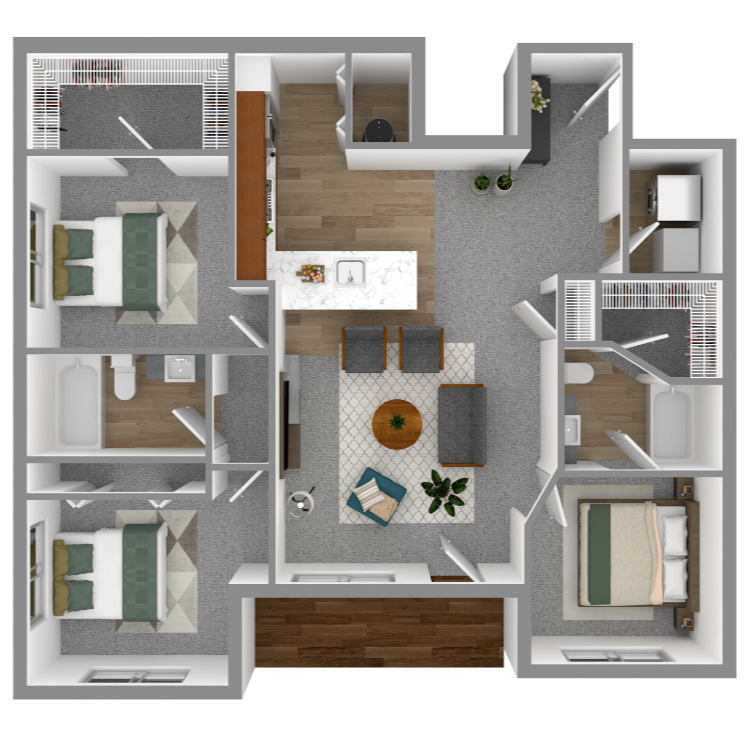
The Solano
Details
- Beds: 3 Bedrooms
- Baths: 2
- Square Feet: 1324
- Rent: From $2100
- Deposit: Call for details.
Floor Plan Amenities
- Air Conditioning
- Ceiling Fans
- Kitchen Islands with Custom Cabinetry
- Large Living Area with High Ceilings
- Personal Patio or Balcony
- Secured Access
- Stainless Steel Appliances
- Washer and Dryer in Home
* In Select Apartment Homes
Floor Plan Photos
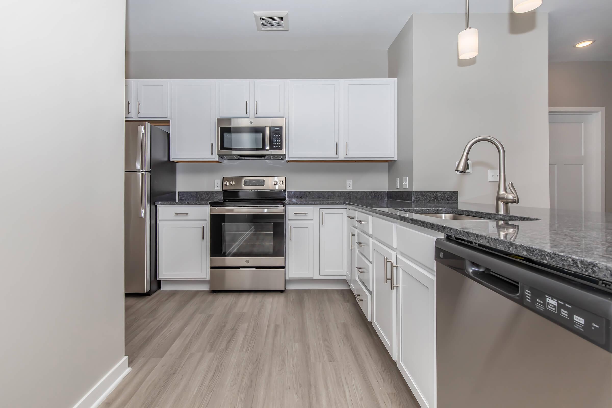
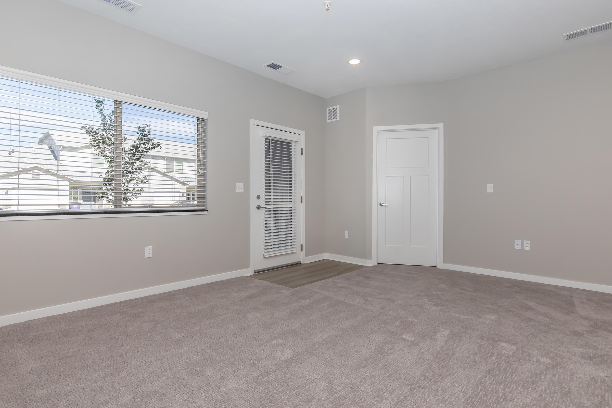
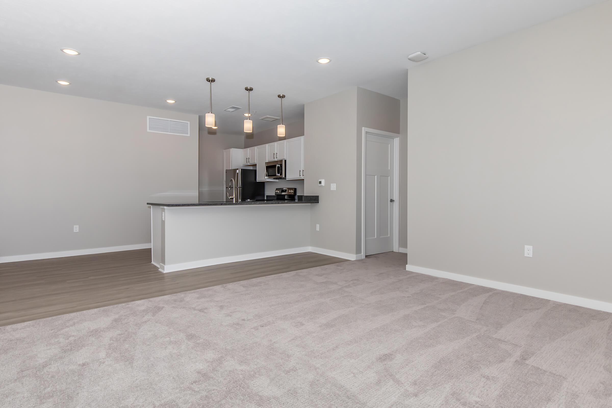
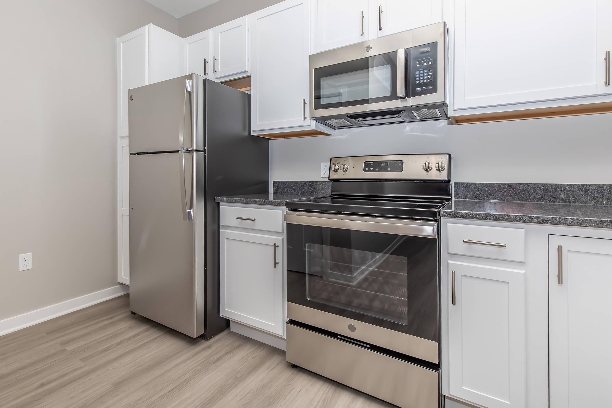
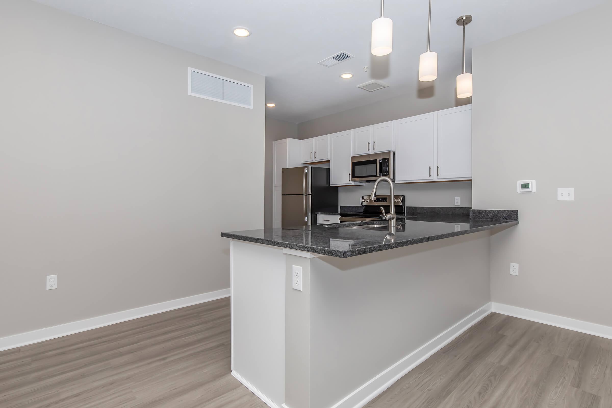
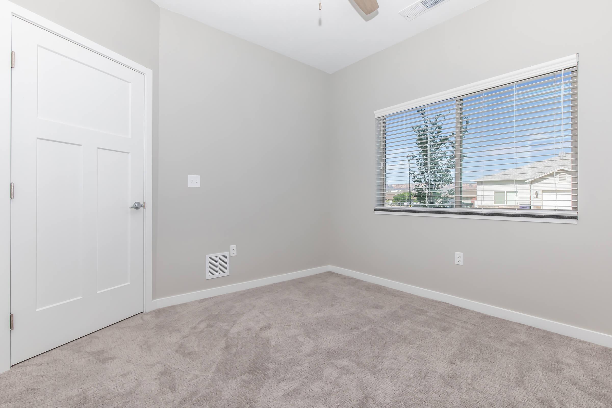
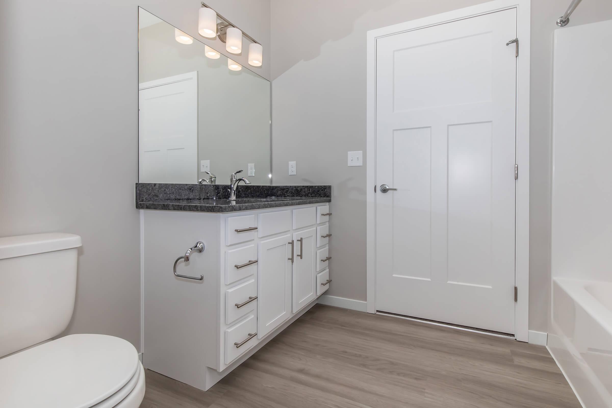
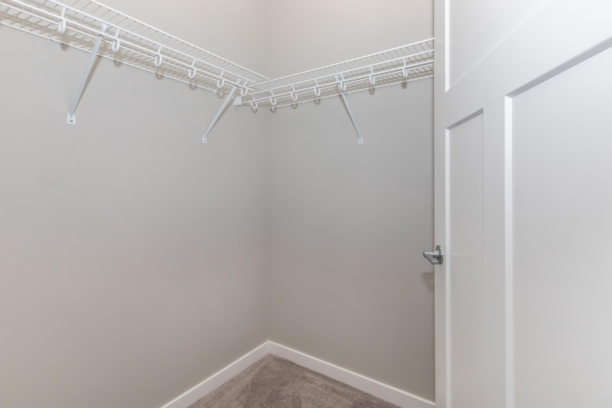
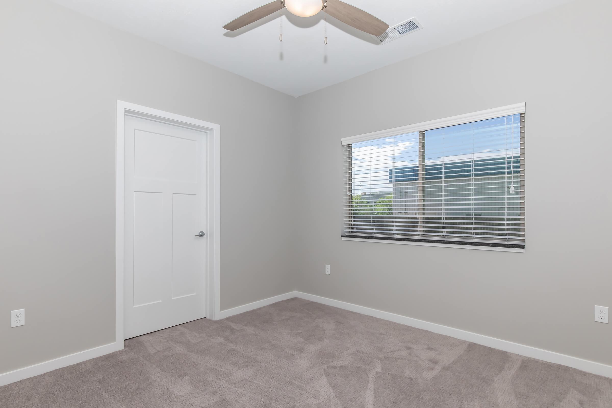
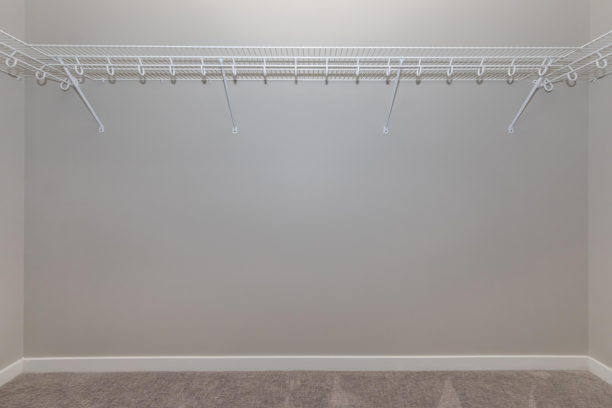
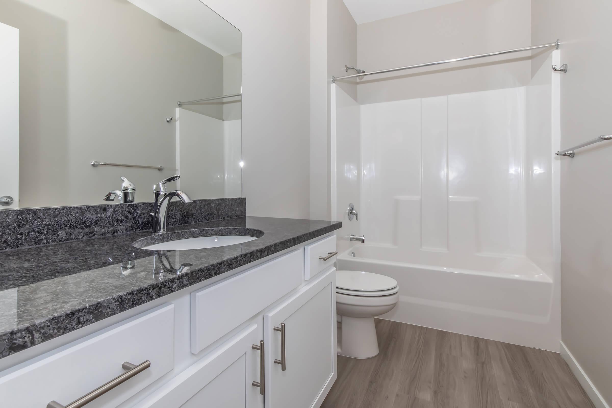
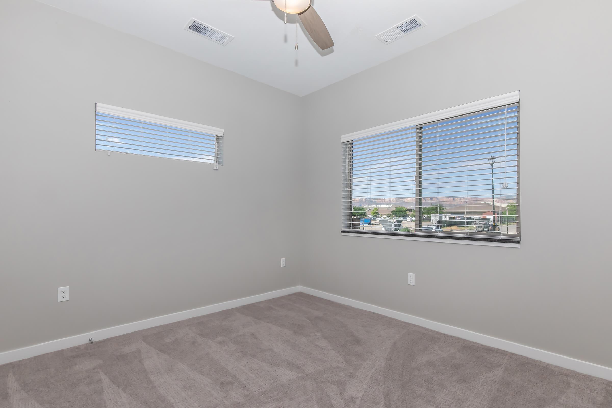
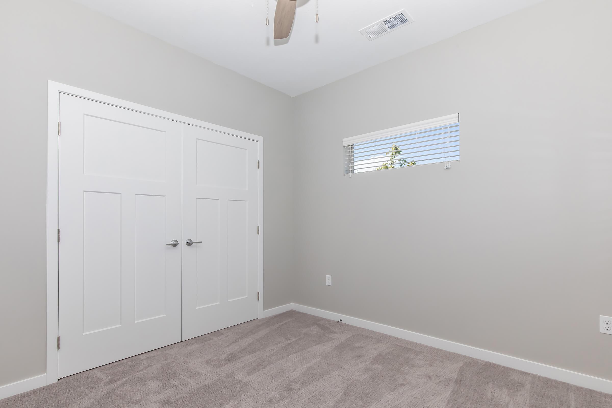
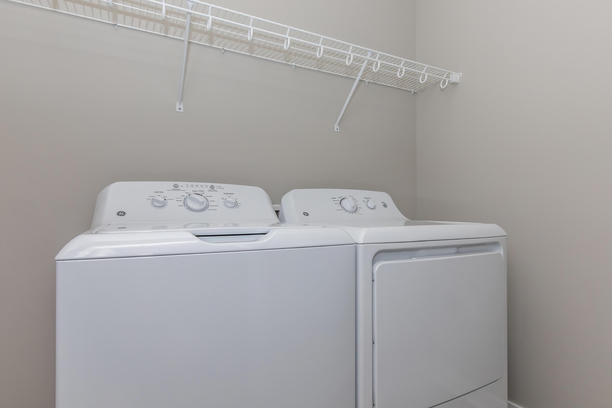
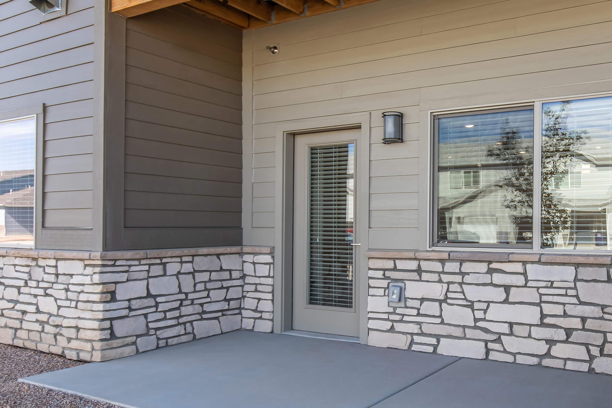
All dimensions are estimates only and may not be exact measurements. Floor plans and development plans are subject to change. The sketches, renderings, graphic materials, plans, specifics, terms, conditions, and statements are proposed only and the developer, the management company, the owners, and other affiliates reserve the right to modify, revise, or withdraw any or all of same in their sole discretion and without prior notice. All pricing and availability is subject to change. The information is to be used as a point of reference and not a binding agreement.
Show Unit Location
Select a floor plan or bedroom count to view those units on the overhead view on the site map. If you need assistance finding a unit in a specific location please call us at 970-436-5798 TTY: 711.
Amenities
Explore what your community has to offer
Community Amenities
- 24-Hour Emergency Services
- Amazon Hub
- Attached and Detached Garages
- Barbecue Grill
- Bike Maintenance and Storage Shop
- Clubhouse with Kitchen, Coffee Bar, and Flat Screen TV
- Electric Vehicle Charging Station
- Fire pit
- Fitness on Demand
- Pet Friendly Areas: Dog Wash Station and Pet Park
- Seasonal Outdoor Pool
- Smartphone Keyless Entries
- Smoke Free Community
- State-of-the-art Fitness Center
- Wi-Fi Internet Access
Apartment Features
- Air Conditioning
- Ceiling Fans
- High Ceilings
- Kitchen Islands with Custom Cabinetry
- Personal Patio or Balcony
- Secured Access
- Stainless Steel Appliances
- Washer and Dryer in Home
Pet Policy
Pets Are Welcome Upon Approval Breed and weight restrictions apply. Refundable pet fee is $300. Monthly pet rent of $25 for 1st pet and $35 for 2 pets will be charged. Please call for details. Pet Amenities: Play Yard Free Pet Treats: Yes Private Outdoor Space: Yes
Photos
Amenities



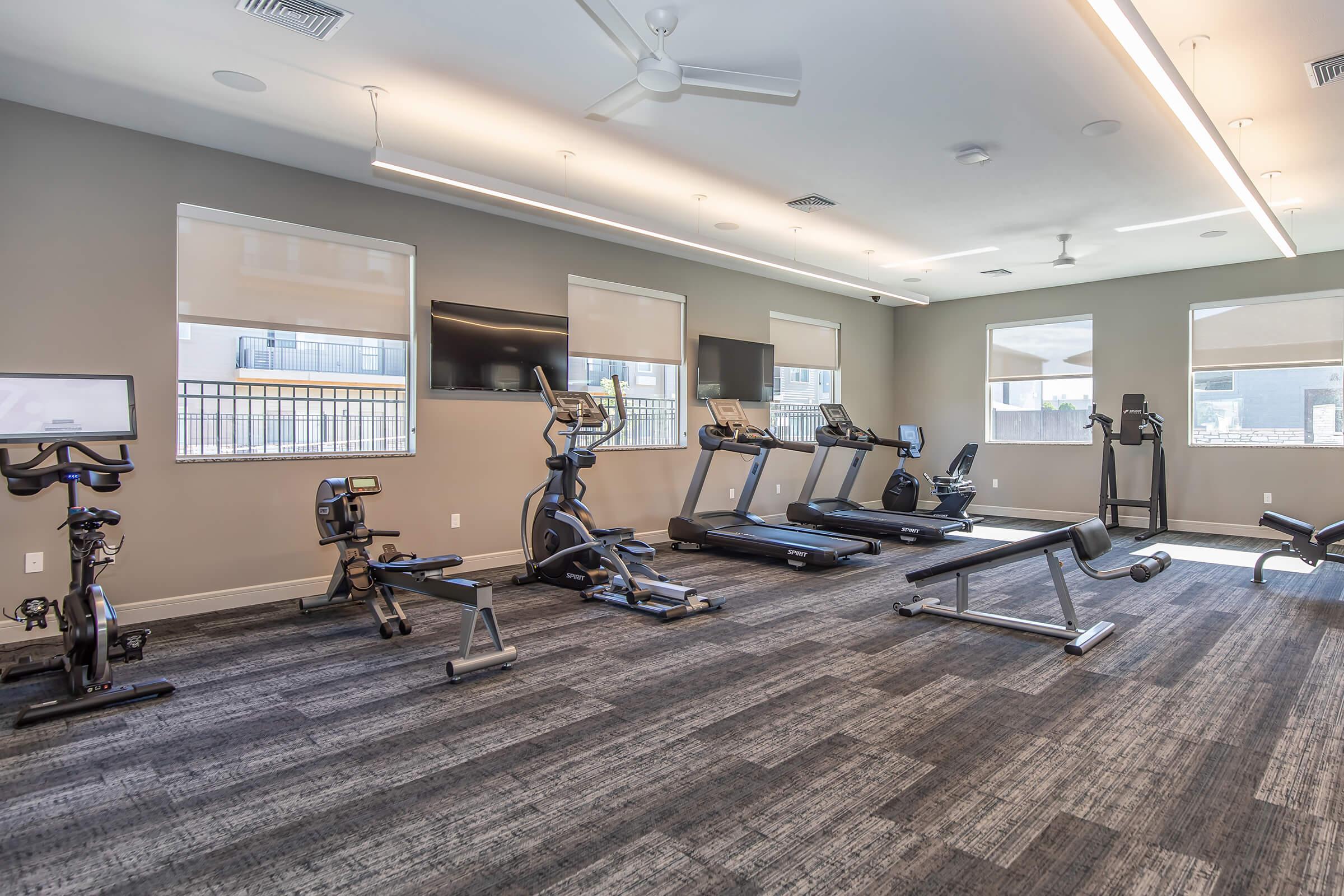



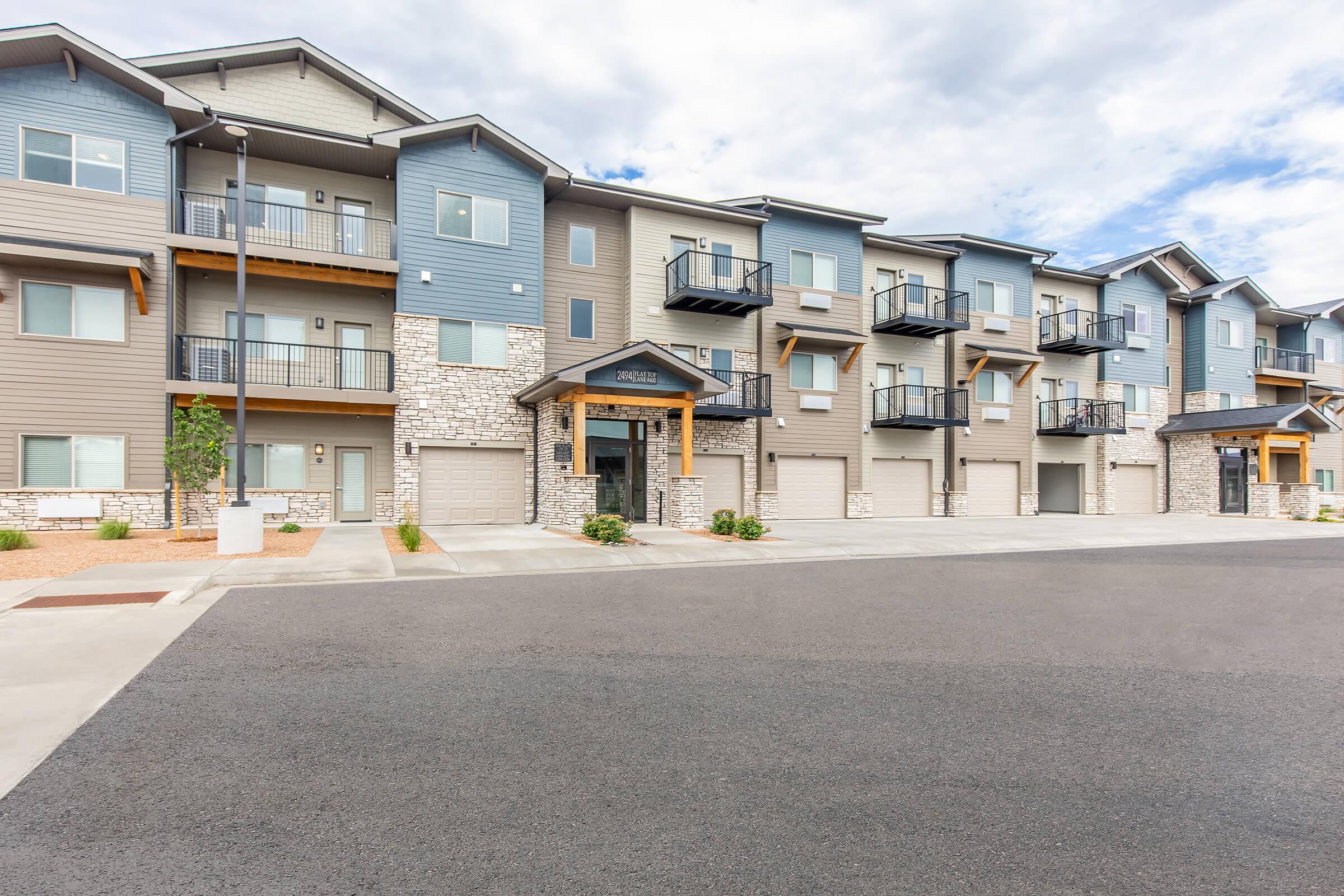







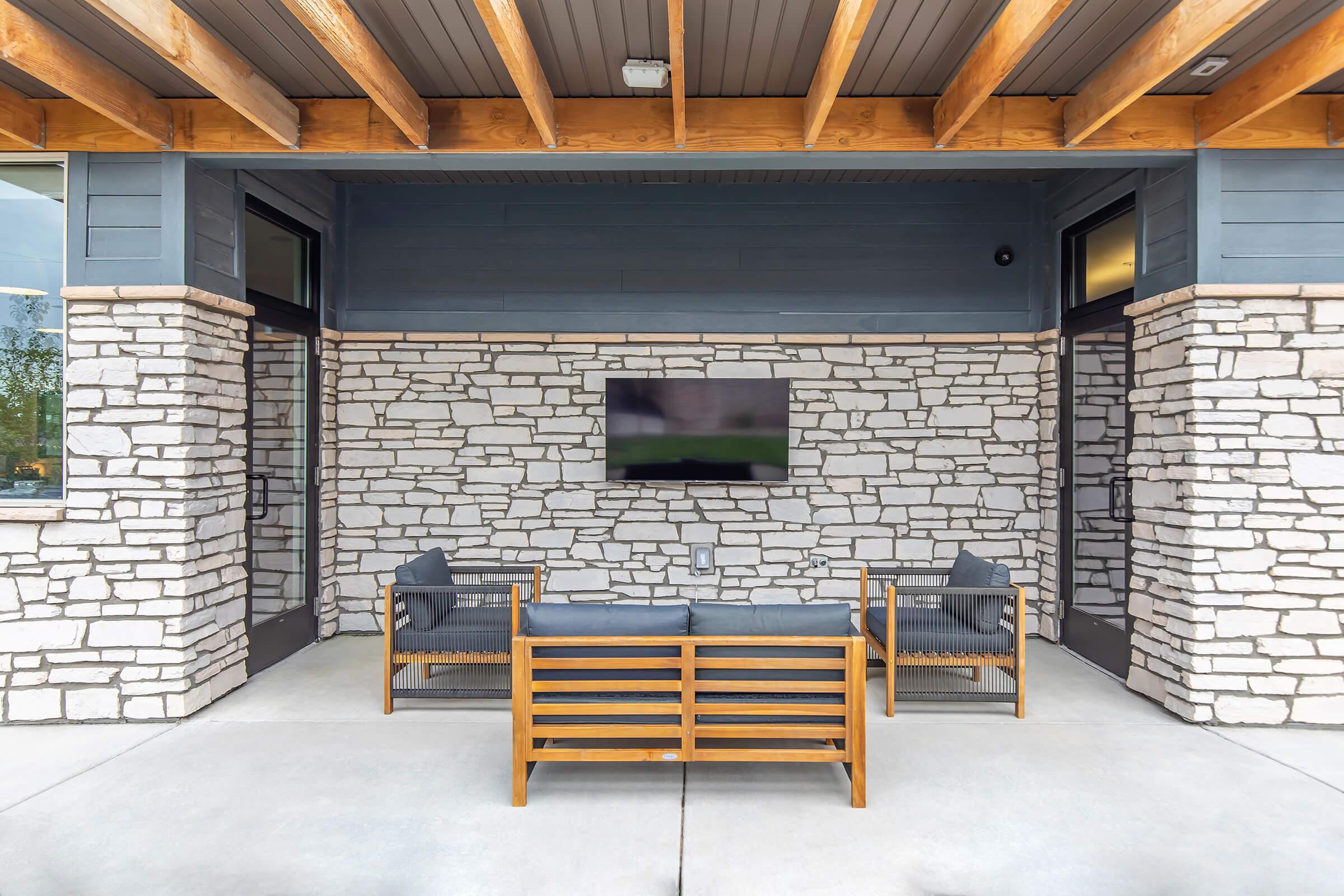









Dog Park

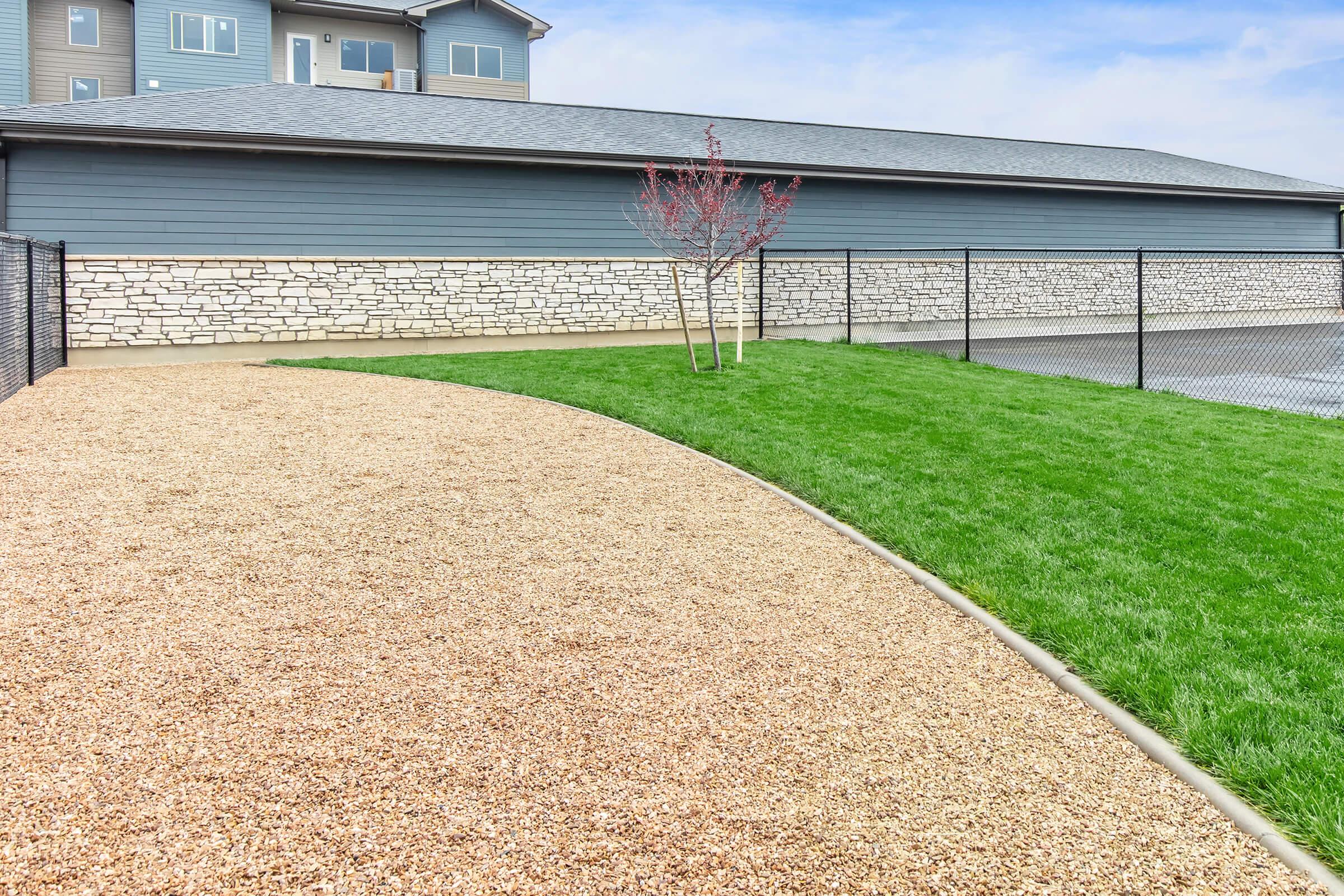





The Napa








The Sierra













The Solano















Interiors
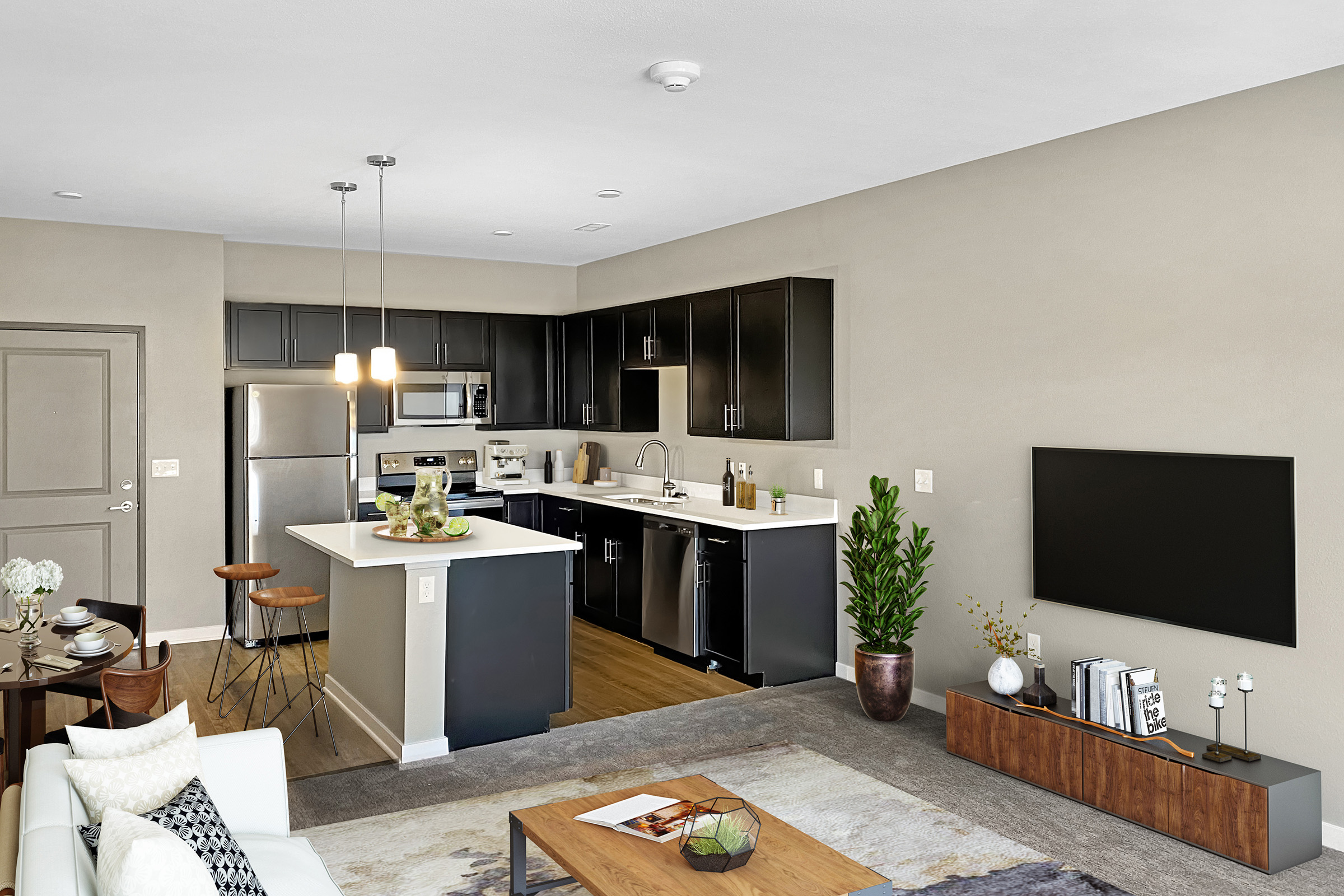
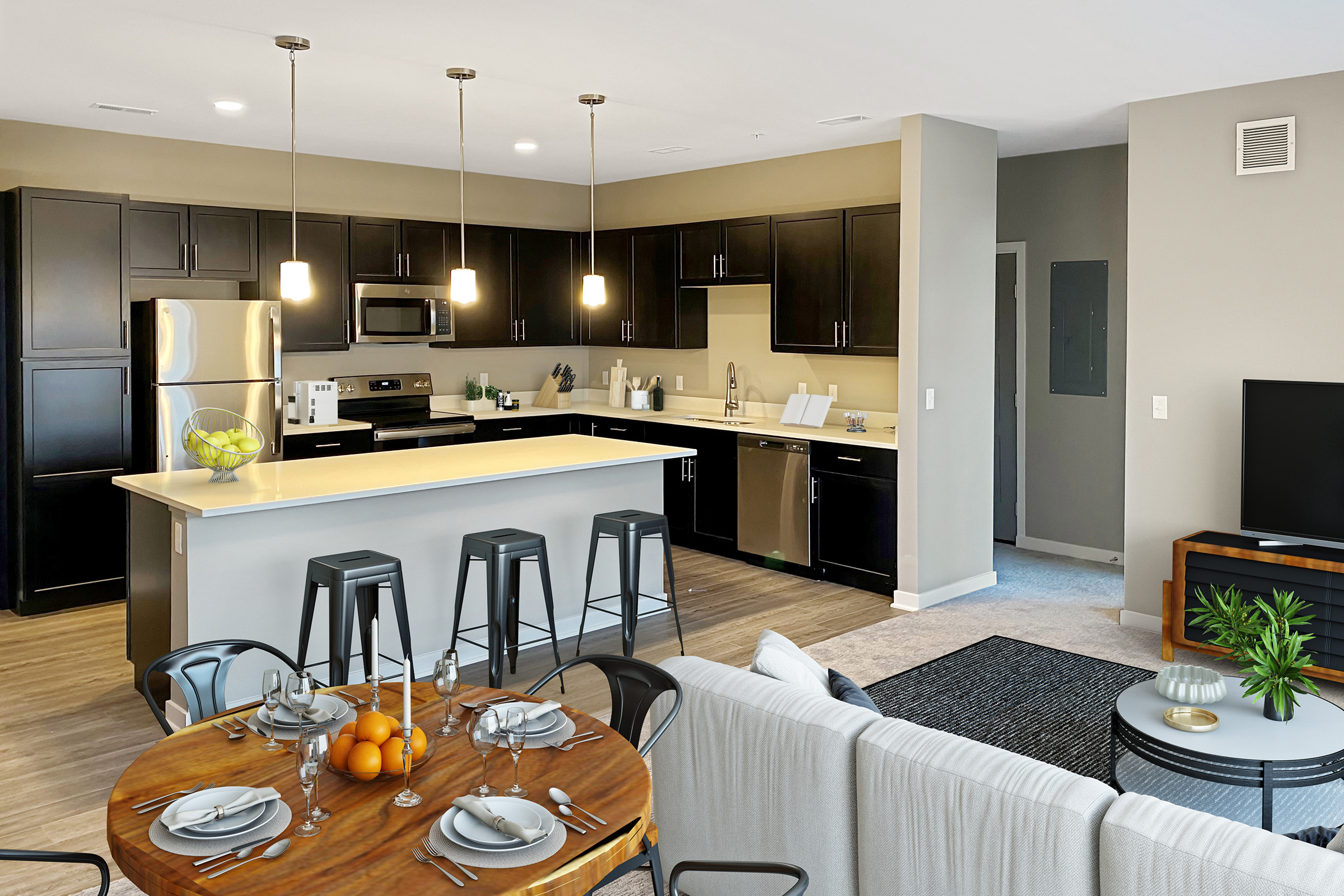









Neighborhood
Points of Interest
The Slate on 25
Located 2494 Flat Top Lane Grand Junction, CO 81505Bank
Elementary School
Entertainment
Fitness Center
Grocery Store
High School
Middle School
Park
Post Office
Preschool
Restaurant
Salons
Shopping
University
Yoga/Pilates
Contact Us
Come in
and say hi
2494 Flat Top Lane
Grand Junction,
CO
81505
Phone Number:
970-436-5798
TTY: 711
Office Hours
Monday through Friday: 9:00 AM to 6:00 PM. Saturday and Sunday: Closed.